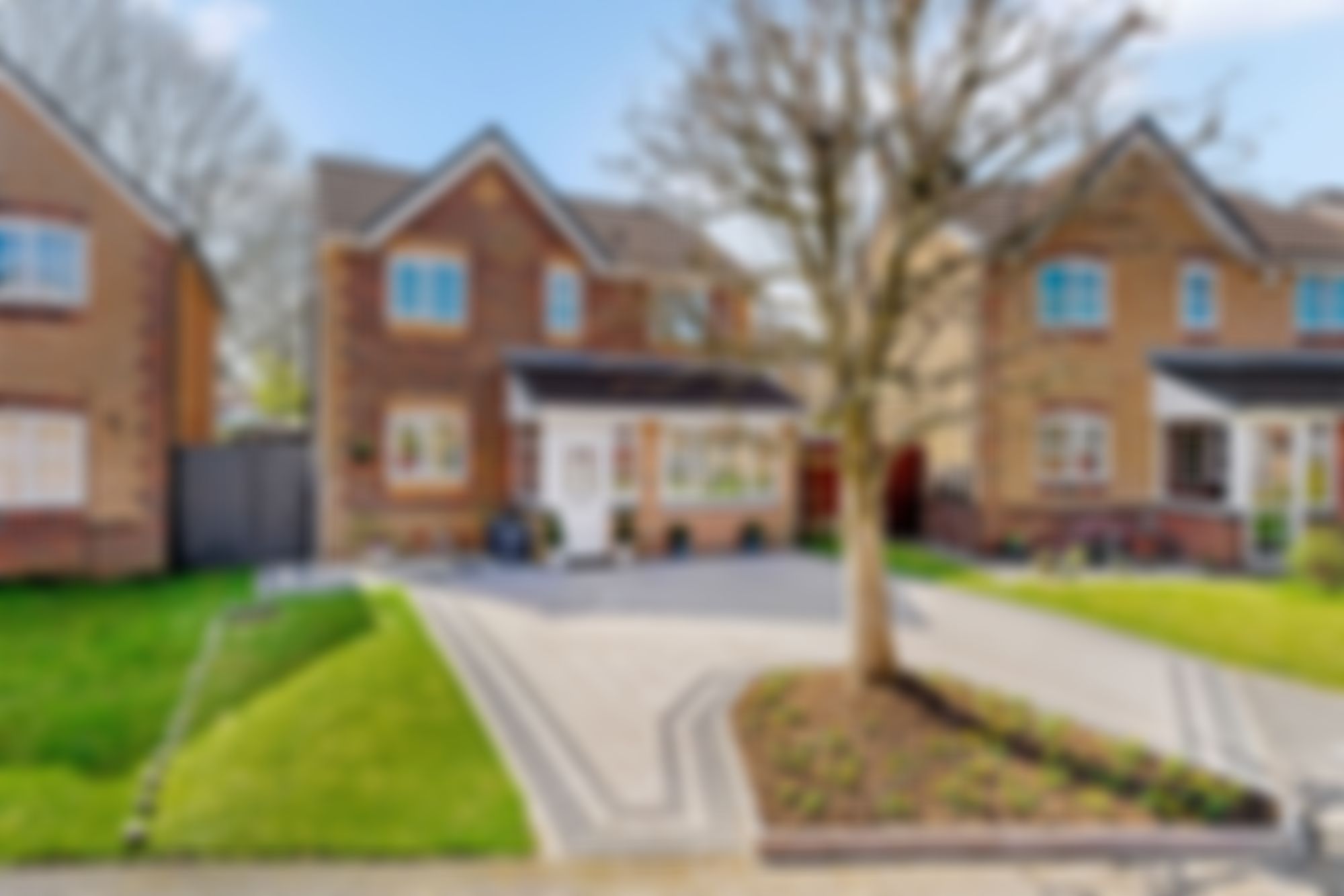4 bedrooms
2 bathrooms
3 receptions
1248.61 sq ft (116 sq m)
3132.3 sq ft
4 bedrooms
2 bathrooms
3 receptions
1248.61 sq ft (116 sq m)
3132.3 sq ft
49 Billberry Close, Whitefield, Manchester, M45 8BL
SEE THE VIDEO TOUR FOR THIS HOME
Tucked away at the end of a peaceful cul-de-sac in the heart of Whitefield, this extended and much-loved family home offers spacious, versatile living in a highly sought-after location. Within walking distance of popular schools, supermarkets, parks, and the Metrolink, with direct connections to both Bury and Manchester, this home blends suburban tranquillity with unbeatable everyday convenience.
The ground floor has been thoughtfully configured to suit modern family life. A welcoming hallway leads into a beautifully updated kitchen/diner, complete with a full suite of integrated appliances including a washing machine, dryer, dishwasher, full-size fridge, freezer, and a Neff double oven. Ideal for both everyday meals and entertaining, this space flows effortlessly through to a spacious lounge featuring patio doors that open onto a raised decking area - perfect for summer evenings and family gatherings.
To the rear, a bright conservatory provides additional year-round living space, enjoying views across the sunny, south-facing garden. A further reception room, formed from a clever garage conversion and currently used as a guest bedroom, offers excellent flexibility – ideal as a home office, playroom, or snug. A convenient downstairs WC completes the ground floor.
Upstairs, the property offers four bedrooms arranged around a central landing, all with newly fitted carpets. The principal bedroom benefits from an en suite shower room, while the remaining bedrooms are served by a sleek, fully refurbished family bathroom, finished with stylish black fittings and modern tiling.
Outside, both the front and rear gardens have been thoughtfully maintained, with the rear enjoying all-day sun thanks to its south-facing aspect. Extended decking and seating areas offer excellent space for relaxing or hosting. Solar panels to the rear roof provide added energy efficiency, while the addition of a front porch enhances curb appeal and practicality.
This home also benefits from double glazing throughout, updated radiators, and a part-boarded loft with lighting - ideal for storage.
With its generous layout, high-quality upgrades, and unbeatable location close to transport links, parks, and schools, 49 Billberry Close is a home perfectly suited to modern family life, and one that’s ready to welcome its next chapter.
Private Garden
Step outside into a truly standout garden – a south-facing haven that has been lovingly maintained and designed with both relaxation and entertaining in mind. Bathed in sunlight throughout the day, this private outdoor space is a real sun trap, perfect for making the most of the warmer months.A raised decking area leads seamlessly from the lounge, creating a natural extension of the living space and offering the ideal setting for summer barbecues or evening drinks with friends. There’s ample room for outdoor seating, dining, and even a built-in bar area – a real highlight that adds a fun, sociable feel to the garden.Manicured to perfection, the lawn and borders reflect the care and attention the current owners have given to the home, while the peaceful surroundings make it easy to forget you’re just minutes from the centre of Whitefield.Whether you're entertaining, unwinding after a long day, or simply enjoying your morning coffee in the sunshine, the garden at 49 Billberry Close is the kind of space that makes every day feel a little more special.
Driveway
To the front of the property, a beautifully presented block-paved driveway offers both practicality and kerb appeal. The attractive design complements the home’s exterior while providing comfortable off-road parking for at least two vehicles.Whether you’re arriving home after a busy day or welcoming guests, the generous driveway ensures parking is never a problem – a real bonus in such a well-connected residential area.
49 BILLBERRY CLOSE-4
